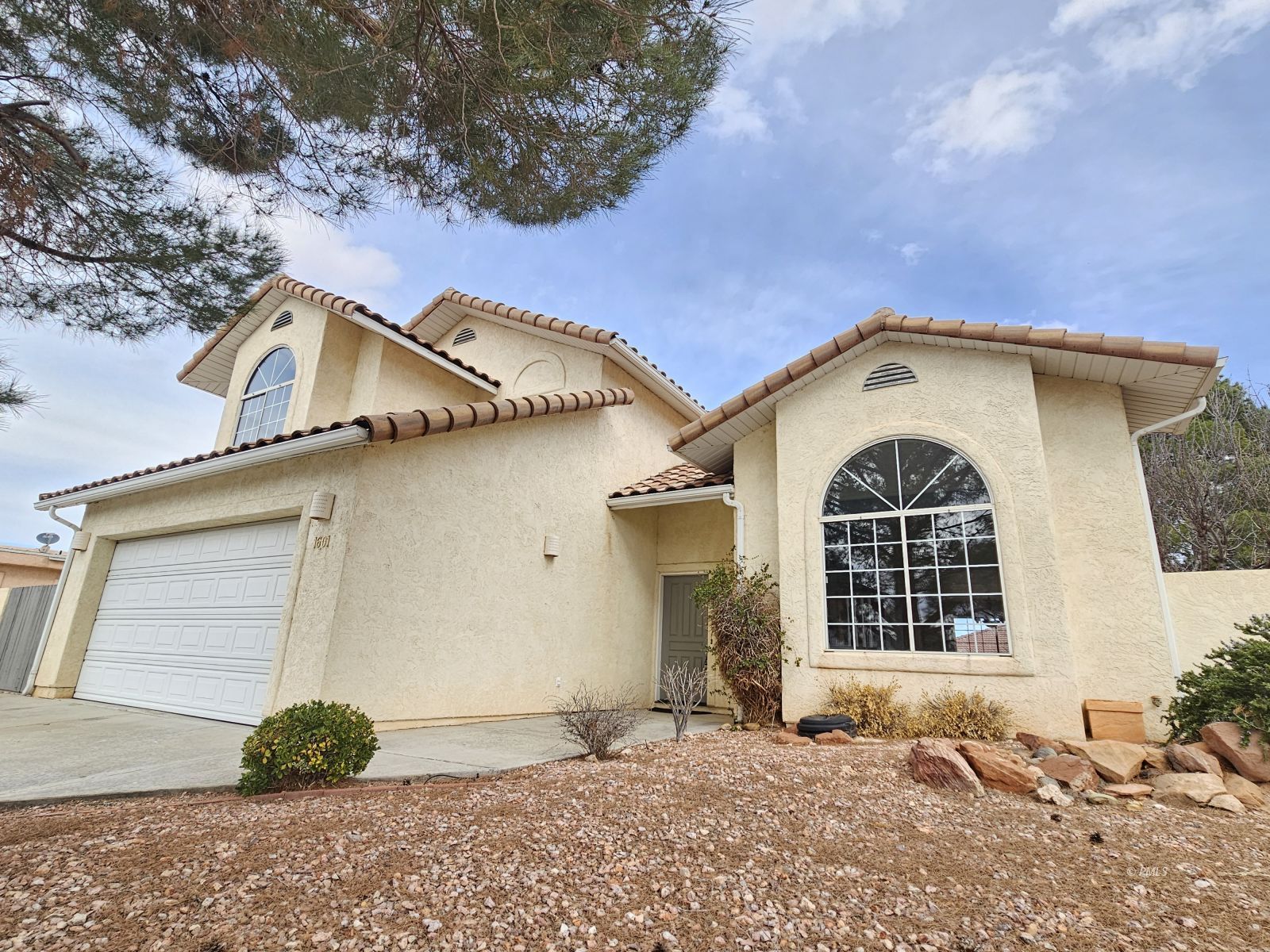
1
of
50
Photos
Price:
$585,000
MLS #:
1606075
Beds:
4
Baths:
2.5
Sq. Ft.:
2697
Lot Size:
0.17 Acres
Garage:
1 Car Attached, Auto Door(s), Shelves, 2 Car Oversized Garage
Yr. Built:
1994
Type:
Single Family
Single Family - Resale Home, HOA-No, CC&R's-Yes
Taxes/Yr.:
$1,687
Area:
Page
Subdivision:
Village Estates
Address:
1601 West View Dr
Page, AZ 86040
1601 West View Dr. - Completely Remodeled
Captivating two-level Village Estates home at approximately 2,697 Sq. Ft. featuring 4-bedrooms, 3-bathrooms & 2 spectacular living spaces. Recently updated features include all new tile floors on the main level, new carpet flooring on the upper level, fresh paint throughout the interior, new bathroom vanities with porcelain sinks, and updated LED light fixtures in every room. The kitchen boasts modern cabinetry with soft-close features, stunning quartz countertops, a large single bay stainless steel sink, a walk-in pantry with built-in shelving, matching Samsung stainless steel appliances, & a mobile center island. The upper-level master bedroom has access to a private deck with stunning views of Lake Powell & the incredible rock formations beyond. The property is equipped with a 2.5-year-old heat pump making climate control a breeze through hot summers and cool winters. Attached is an oversized dual-car garage with room for a workshop. The comfortable covered back patio extends your living space! Fully landscaped in the front and back and is furnished with an automatic drip system. Approximately 1,000 feet from the Canyon View Elementry School this home is in great location.
Interior Features:
Bay Windows
Ceiling Fans
Cooling: Heat Pump
Flooring- Carpet
Flooring- Hardwood
Flooring-Tile
Garden Tub
Heating: Heat Pump
Vaulted Ceilings
Walk-in Closets
Window Coverings
Exterior Features:
Construction: Adobe
Construction: Frame
Deck(s) Uncovered
Fenced- Full
Foundation: Slab on Grade
Gutters & Downspouts
Landscape- Full
Lawn
Outdoor Lighting
Patio- Covered
Roof: Tile
Sidewalks
Sprinklers- Automatic
Style: Traditional
Trees
View of Lake
View of Mountains
Appliances:
Dishwasher
Freezer
Garbage Disposal
Microwave
Oven/Range- Electric
Refrigerator
W/D Hookups
Washer & Dryer
Water Filter System
Water Softener
Other Features:
CC&R's-Yes
HOA-No
Legal Access: Yes
Resale Home
Style: 2 story above ground
Utilities:
Cable T.V.
Garbage Collection
Internet: Cable/DSL
Phone: Cell Service
Phone: Land Line
Power Source: City/Municipal
Sewer: Hooked-up
Water Heater- Electric
Water Source: City/Municipal
Listing offered by:
Kati L Rosser - License# SA695855000 with Trophy Real Estate, AZ - (928) 612-2276.
Brett Barsness - License# BR671726000 with Trophy Real Estate, AZ - (928) 612-2276.
Map of Location:
Data Source:
Listing data provided courtesy of: Page/Lake Powell MLS (Data last refreshed: 05/05/24 12:25pm)
- 61
Notice & Disclaimer: Information is provided exclusively for personal, non-commercial use, and may not be used for any purpose other than to identify prospective properties consumers may be interested in renting or purchasing. All information (including measurements) is provided as a courtesy estimate only and is not guaranteed to be accurate. Information should not be relied upon without independent verification.The listing broker's offer of compensation (BOC) is made only to Page/Lake Powell MLS participants.
Notice & Disclaimer: Information is provided exclusively for personal, non-commercial use, and may not be used for any purpose other than to identify prospective properties consumers may be interested in renting or purchasing. All information (including measurements) is provided as a courtesy estimate only and is not guaranteed to be accurate. Information should not be relied upon without independent verification.The listing broker's offer of compensation (BOC) is made only to Page/Lake Powell MLS participants.
Contact Listing Agent

Kati Rosser - Sales Agent
Trophy Real Estate, AZ
Cell: (928) 699-0851
#SA695855000

Brett Barsness - Designated Broker
Trophy Real Estate, AZ
Cell: (435) 616-2882
#BR671726000
Mortgage Calculator
%
%
Down Payment: $
Mo. Payment: $
Calculations are estimated and do not include taxes and insurance. Contact your agent or mortgage lender for additional loan programs and options.
Send To Friend
